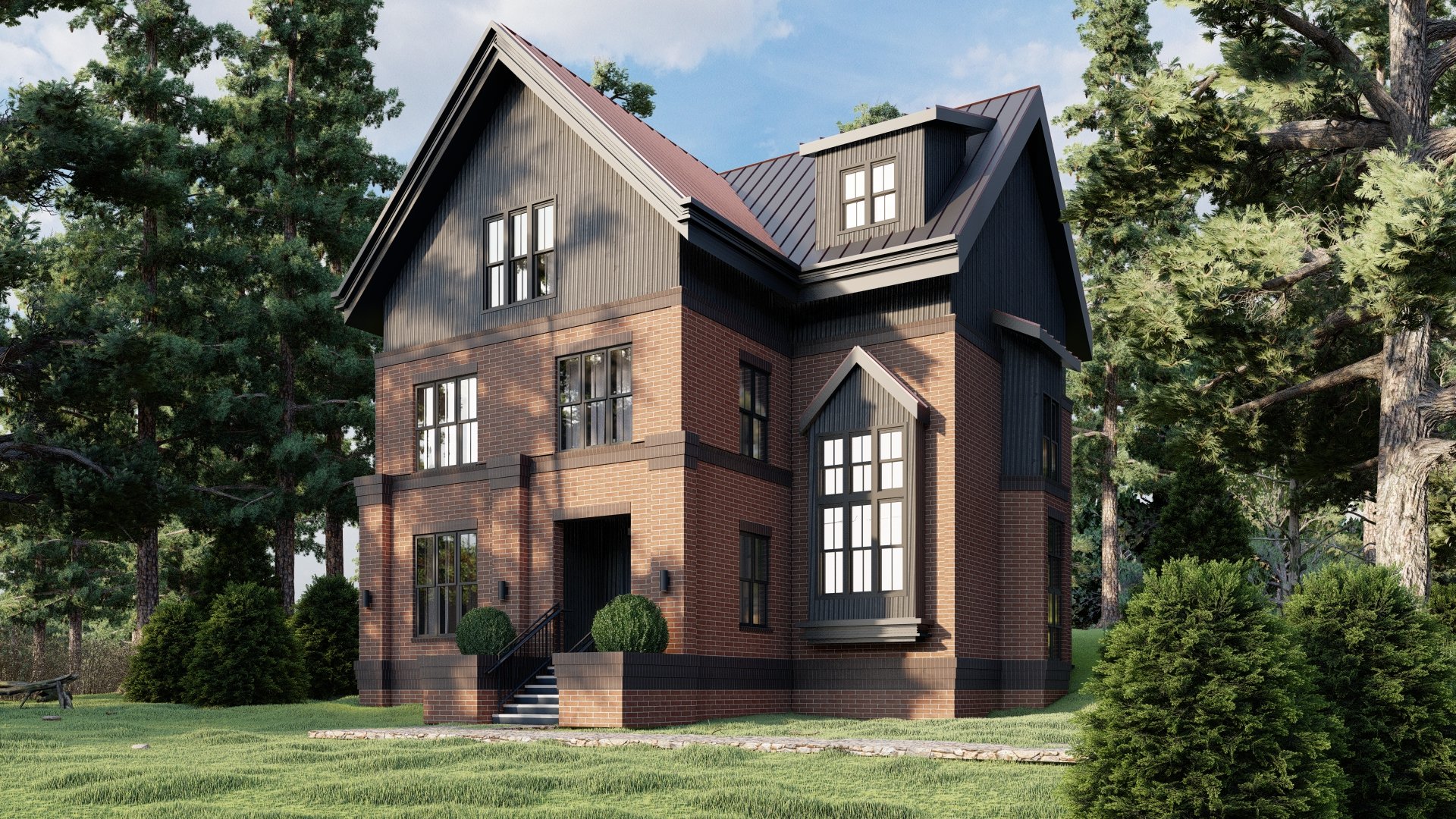
Sometimes all you need is a simple footprint, sensible window placement, and classic use of materials & scale. Timeless brick design meets subtle modern accents in this classy rural residence based in Upstate NY.
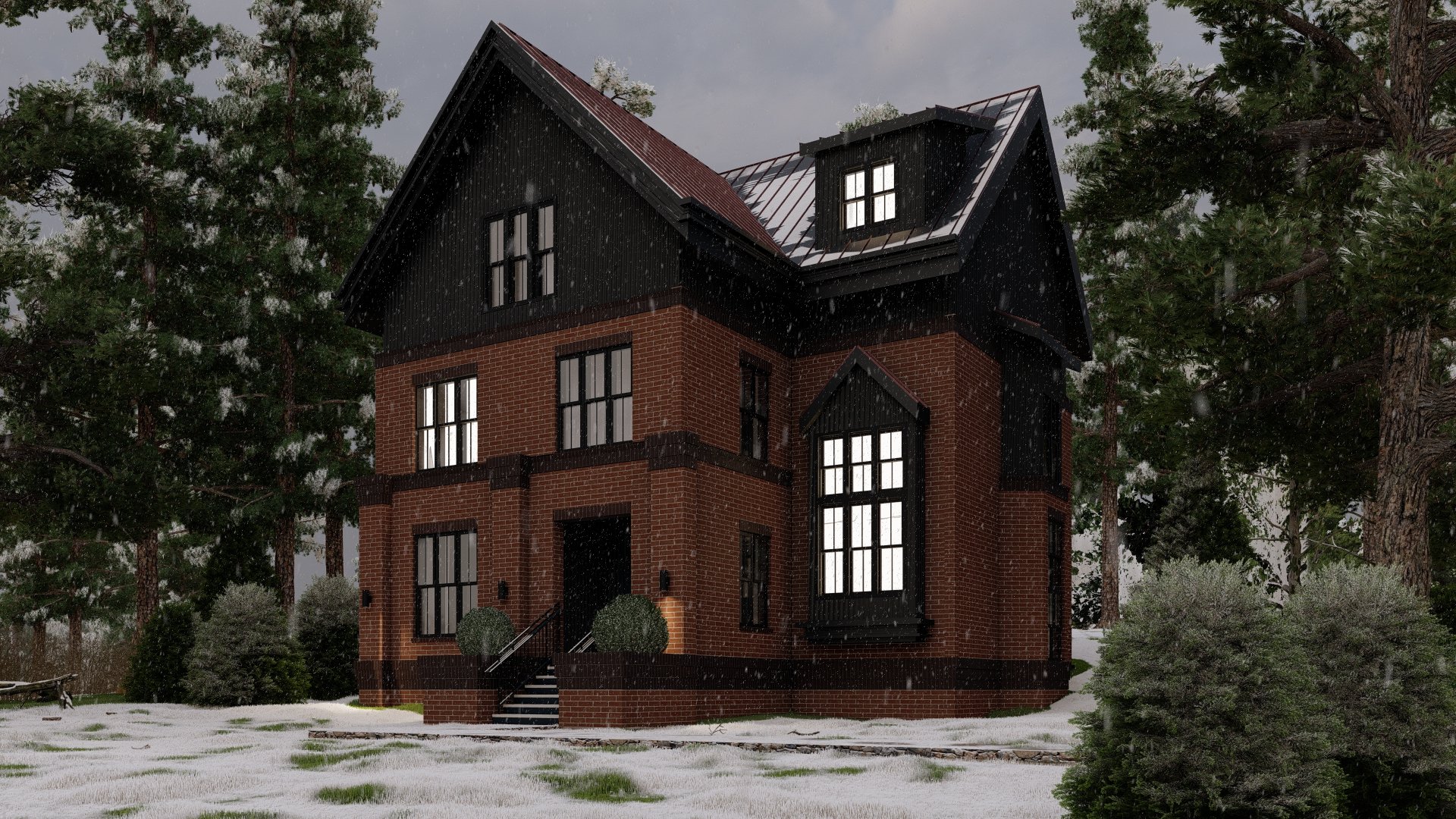
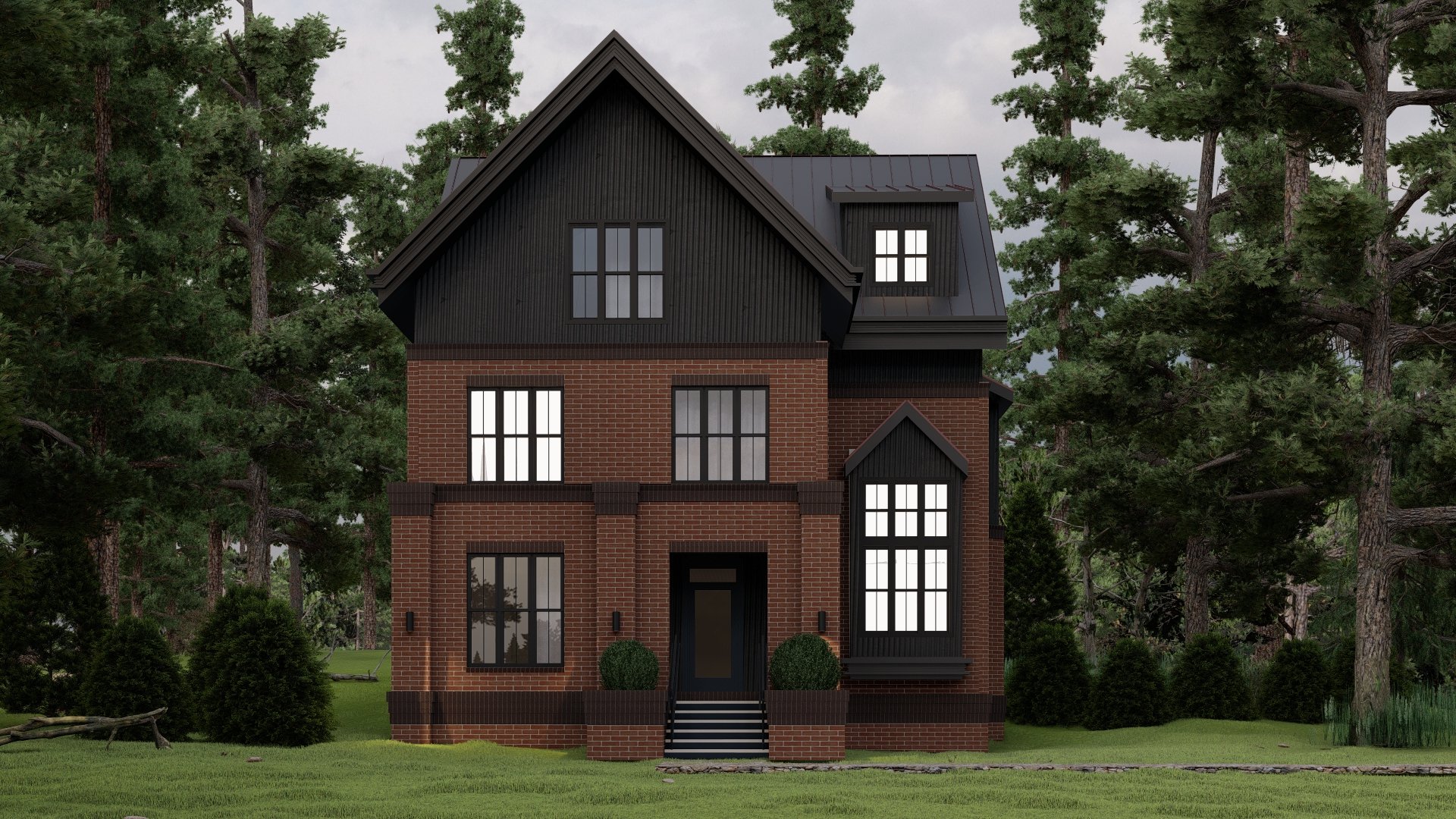
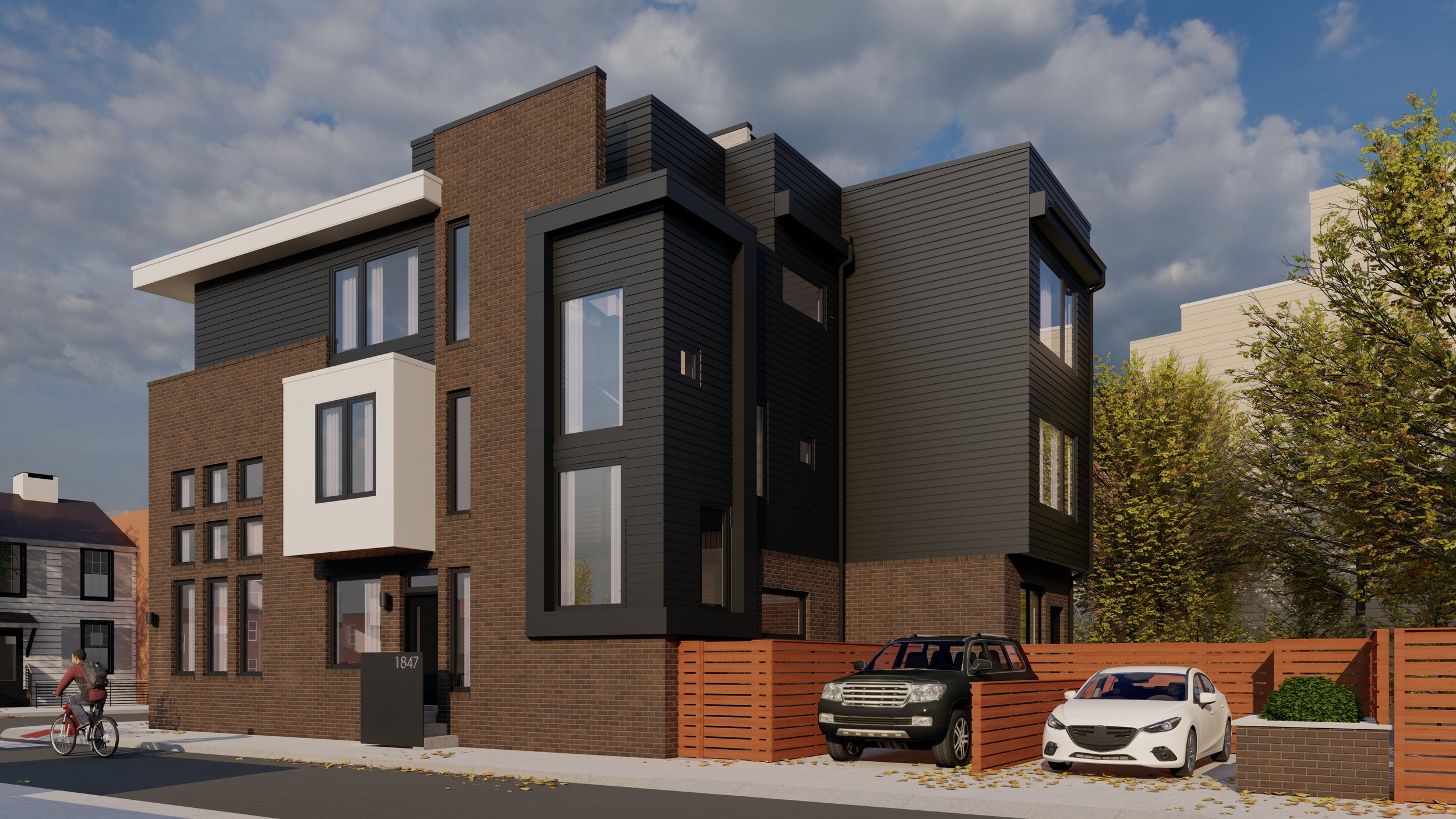
Two adjacent 3-story rowhouses with roof decks and on-site parking in the heart of Fishtown Philadelphia. Work performed while working at KJO Architecture.
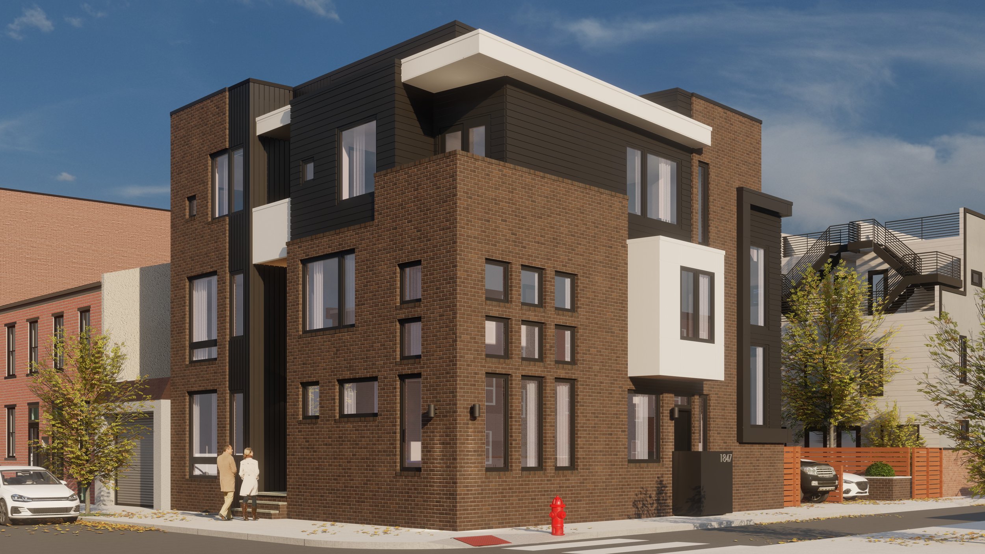
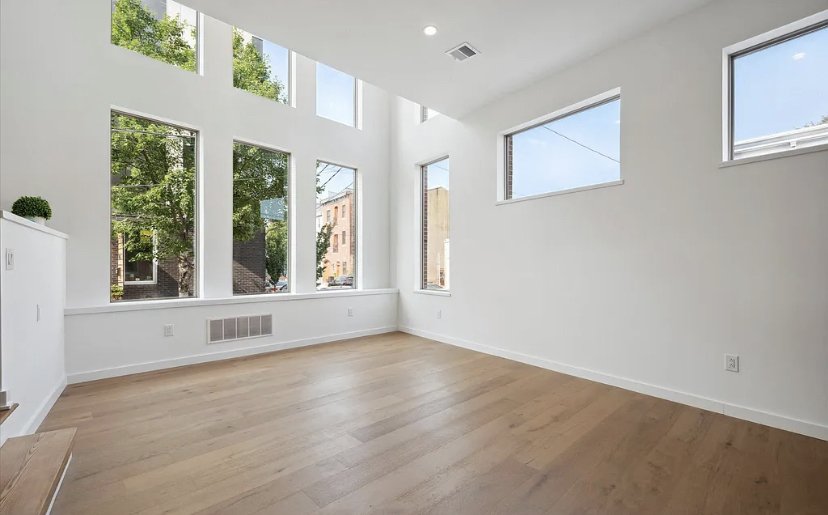
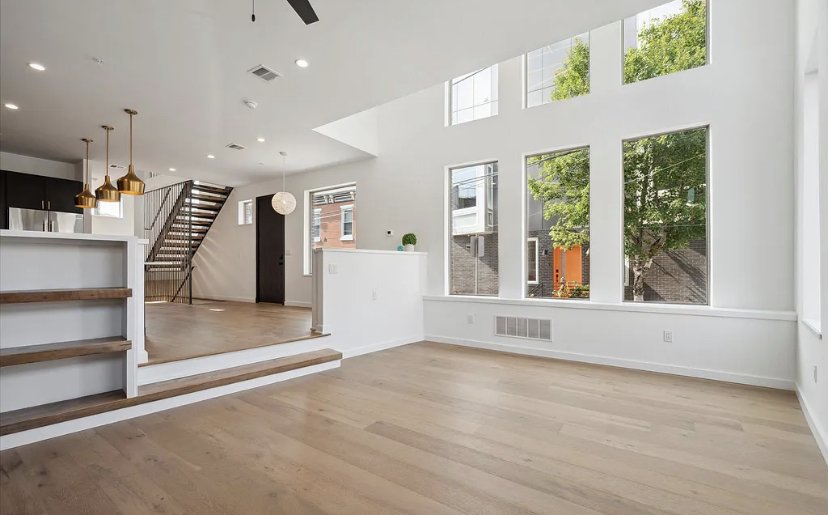
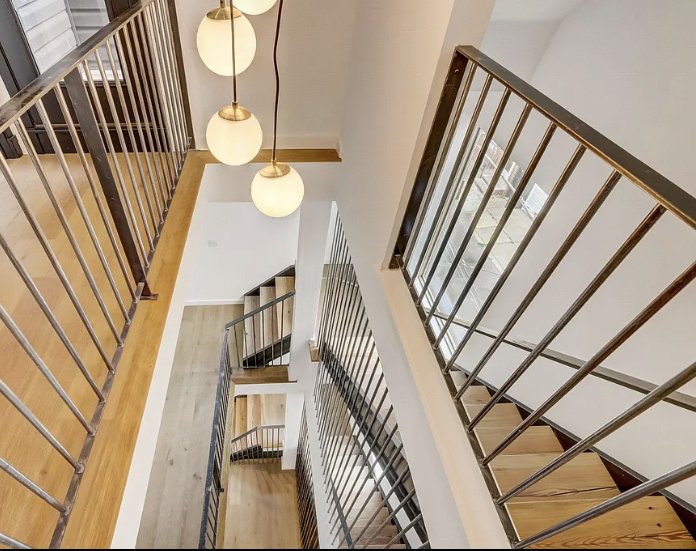
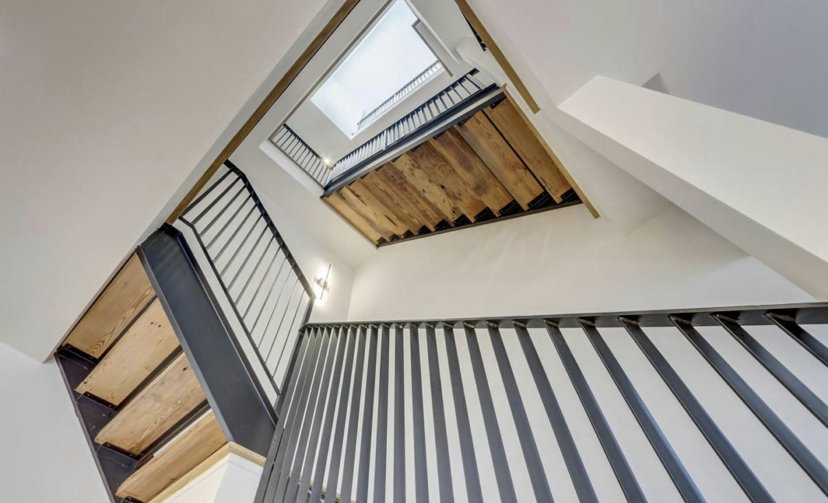
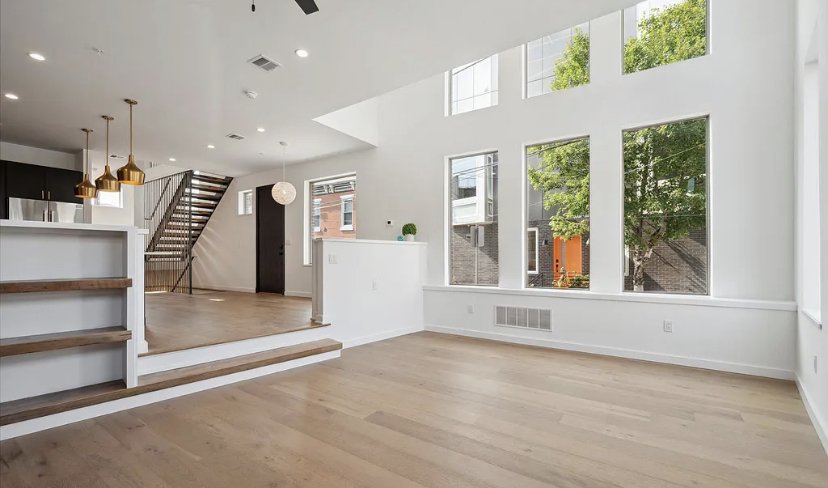
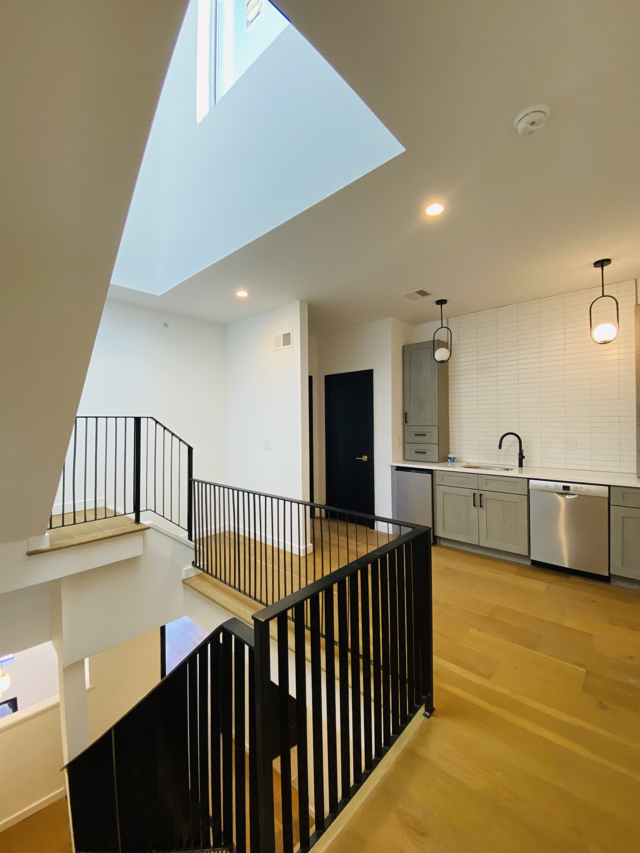
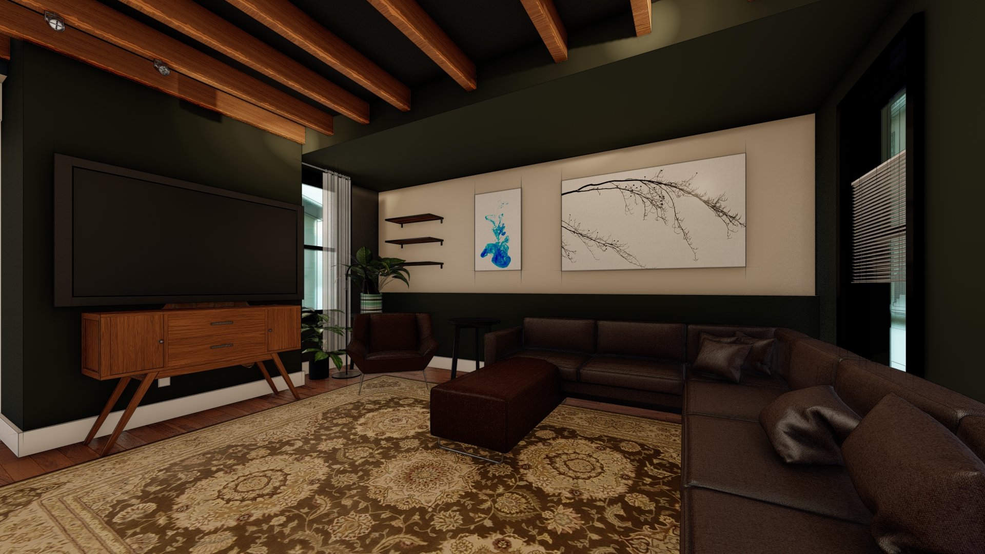
Proposed living room rendering. For this project (my Fishtown residence) I've been playing the owner, contractor, and designer. Time to rip the place apart
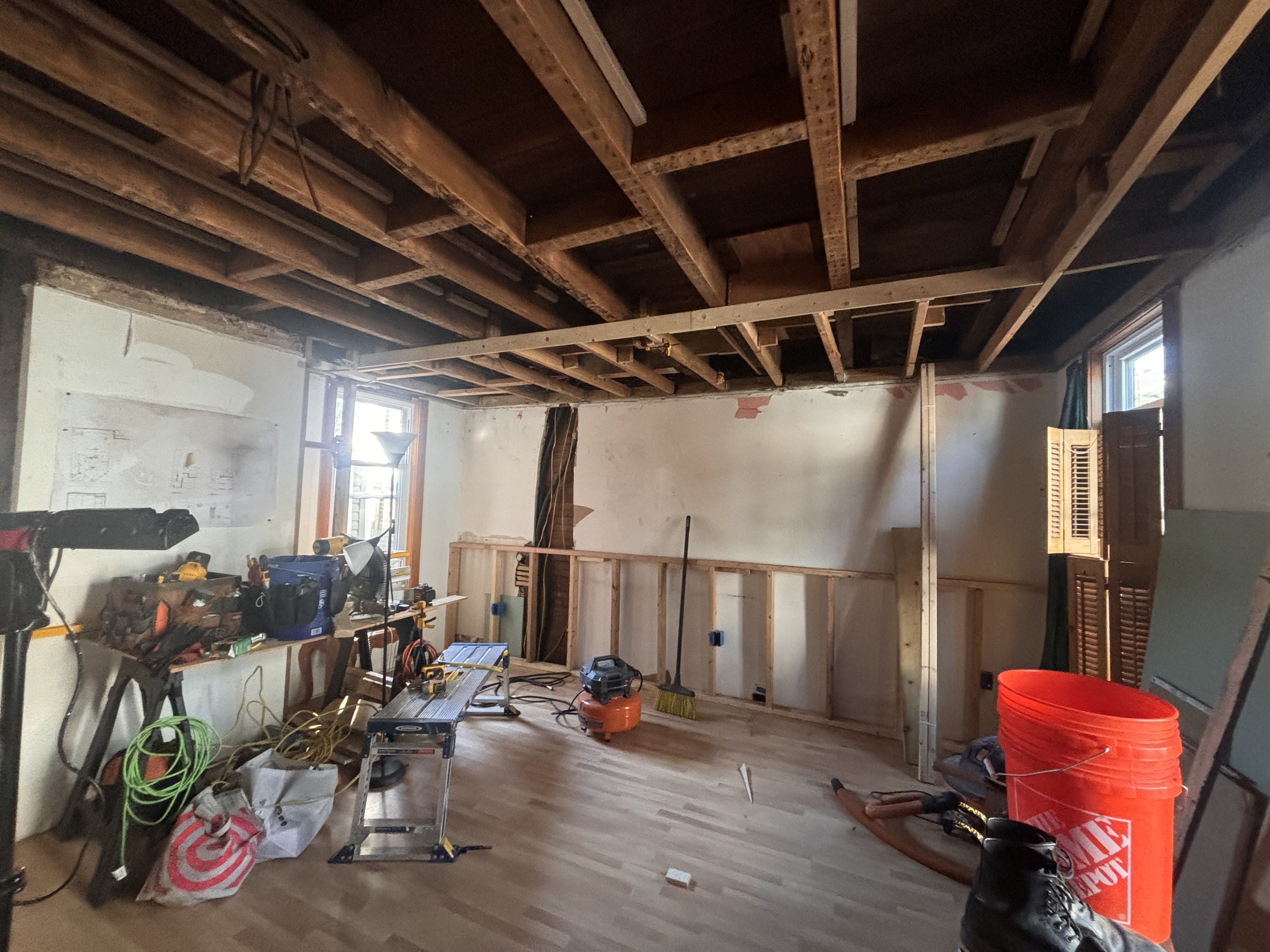
demo and build out. Extend TV wall to allow for a larger TV and integrated storage. Drop soffit to conceal plumbing above.
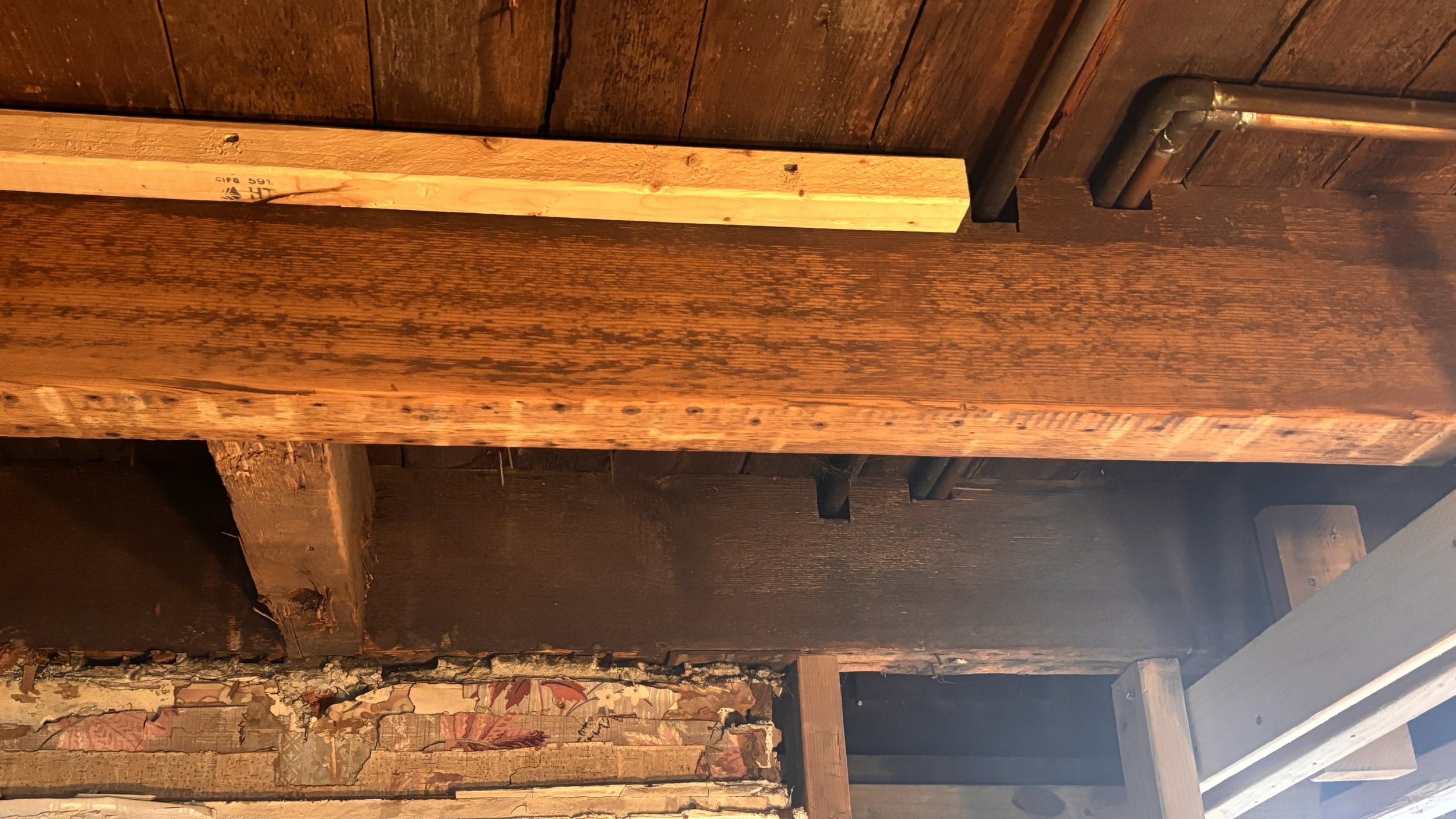
sanding exposed beams. wood cleats were installed to conceal pipes and run electrical.
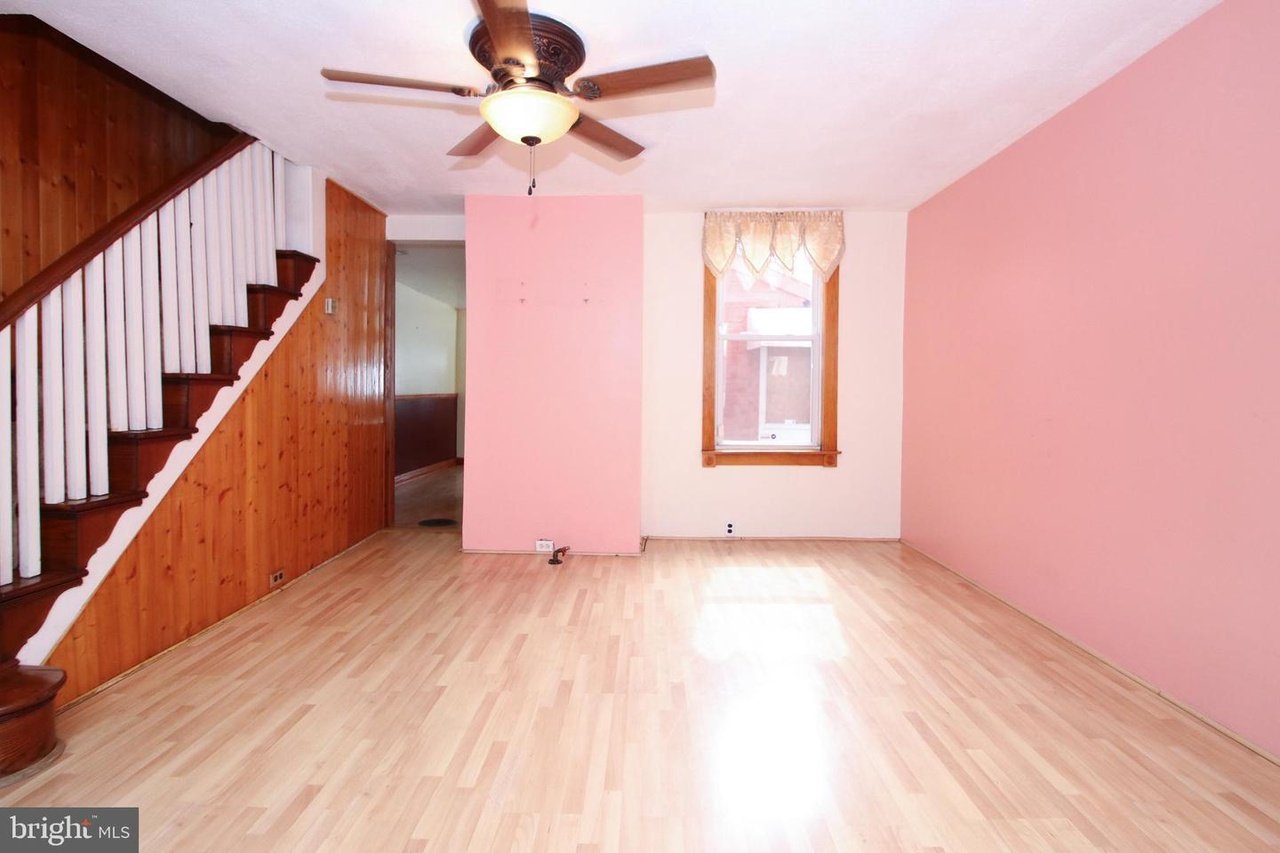
before
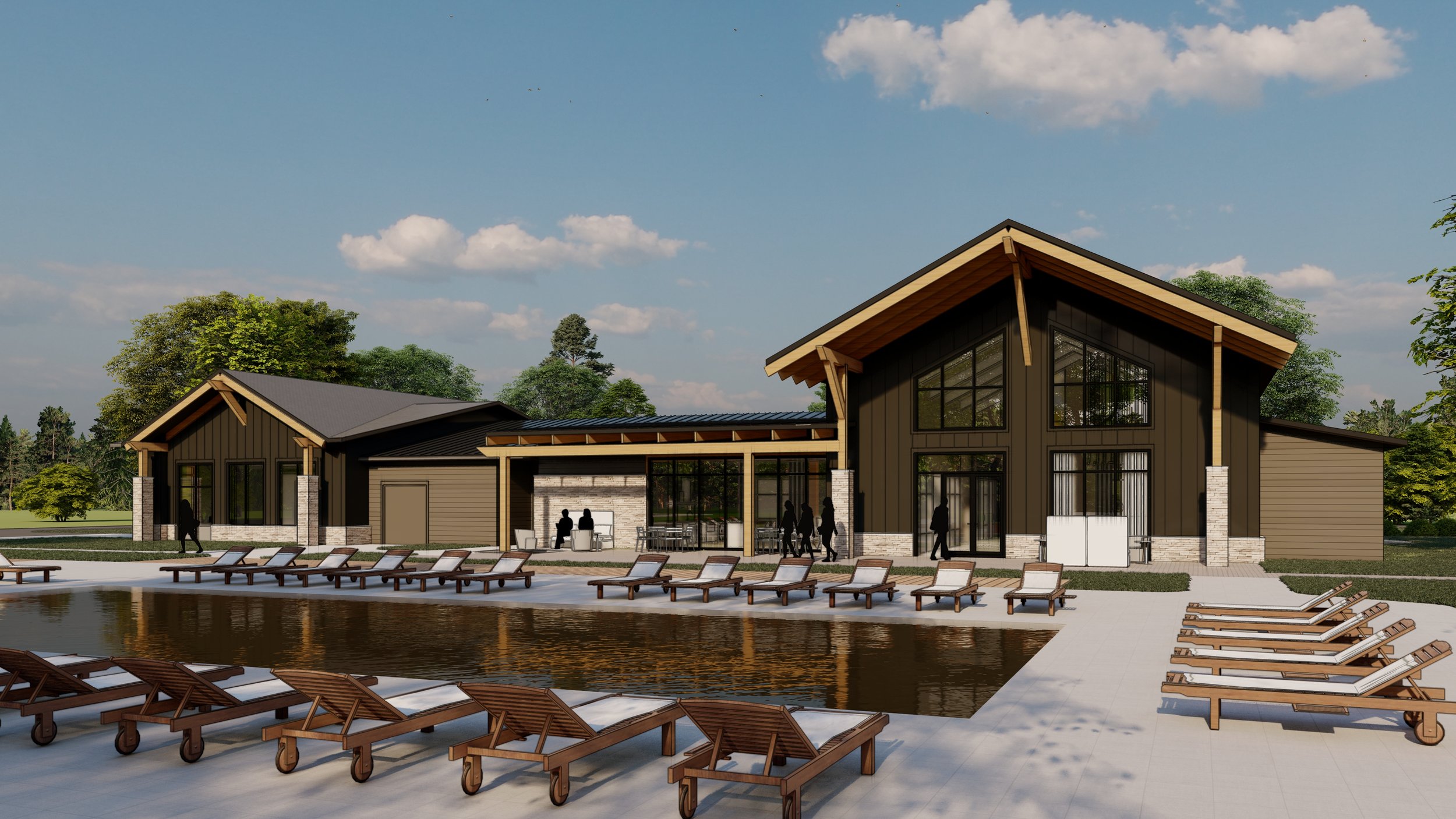
Post & beam style community clubhouse in North Carolina. Work performed while employed at Jdavis Architects.
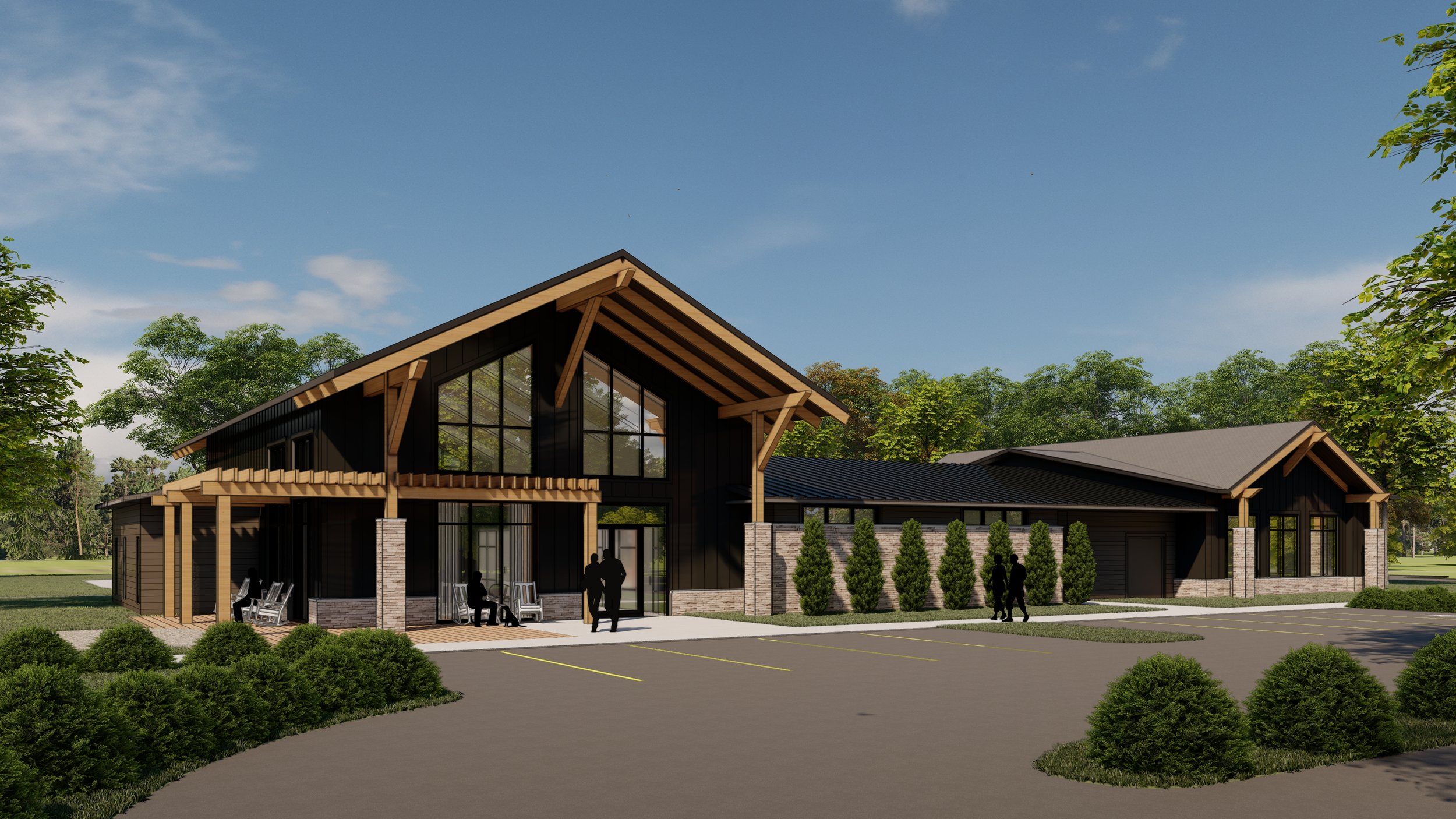
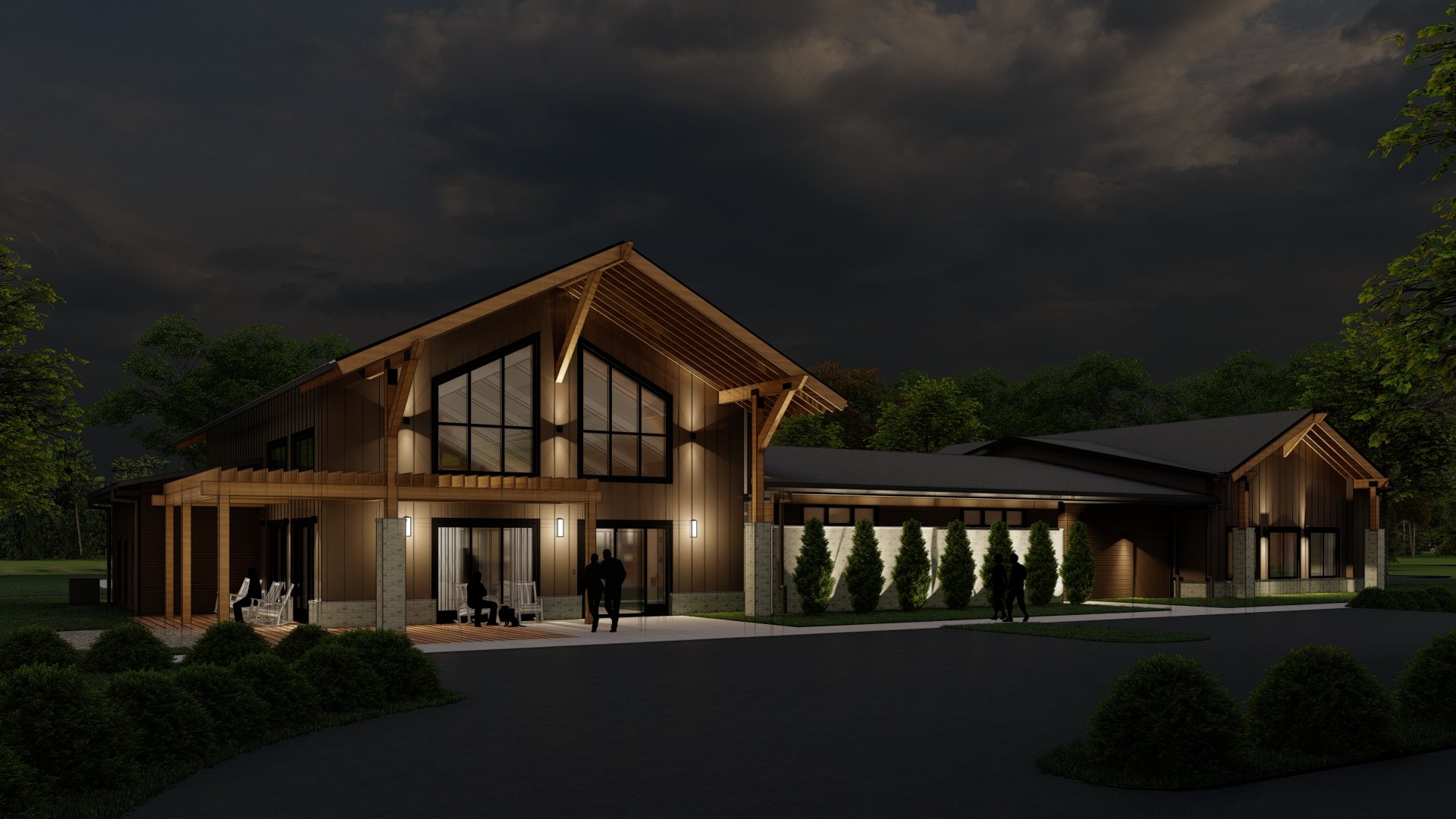
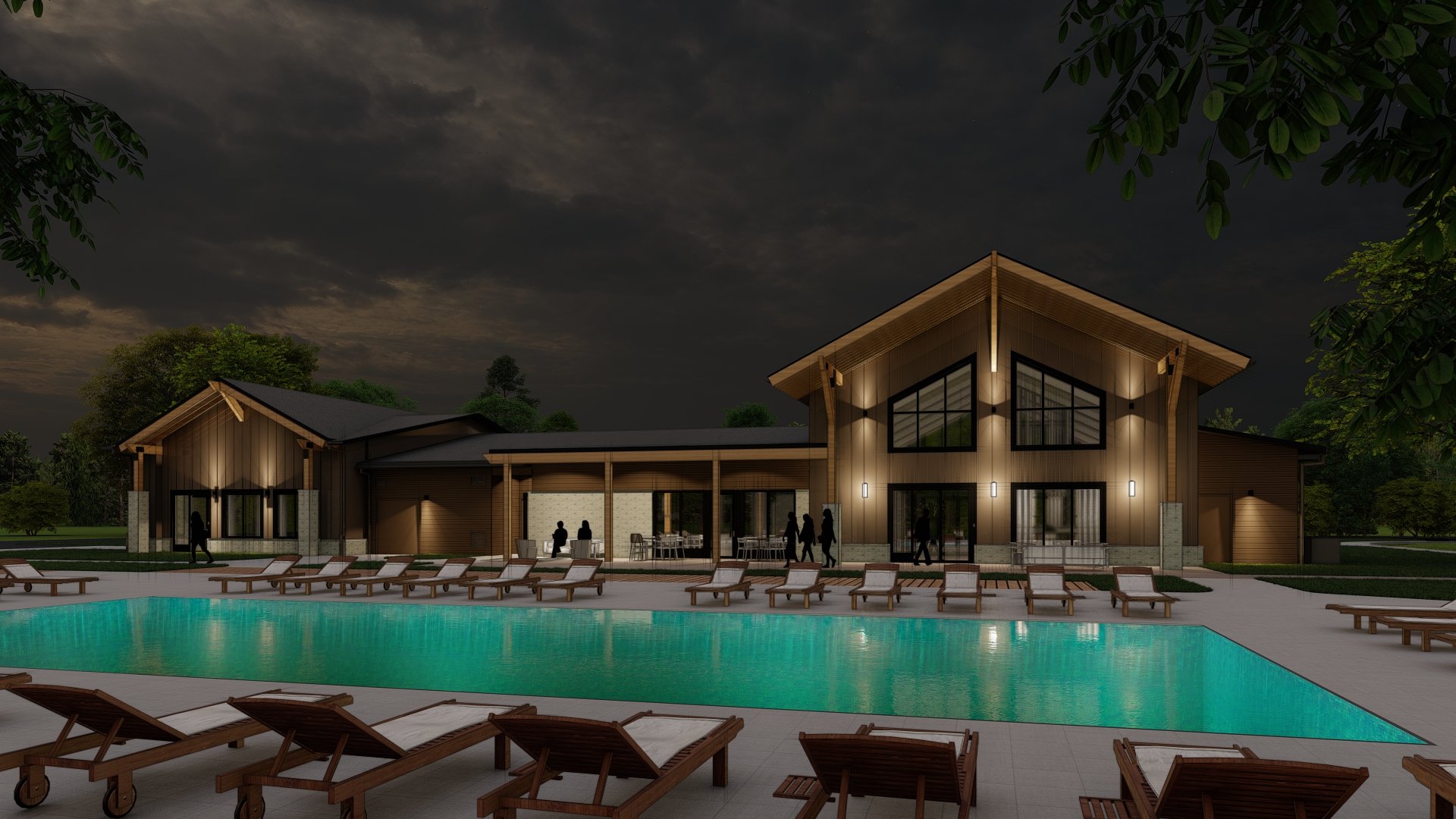
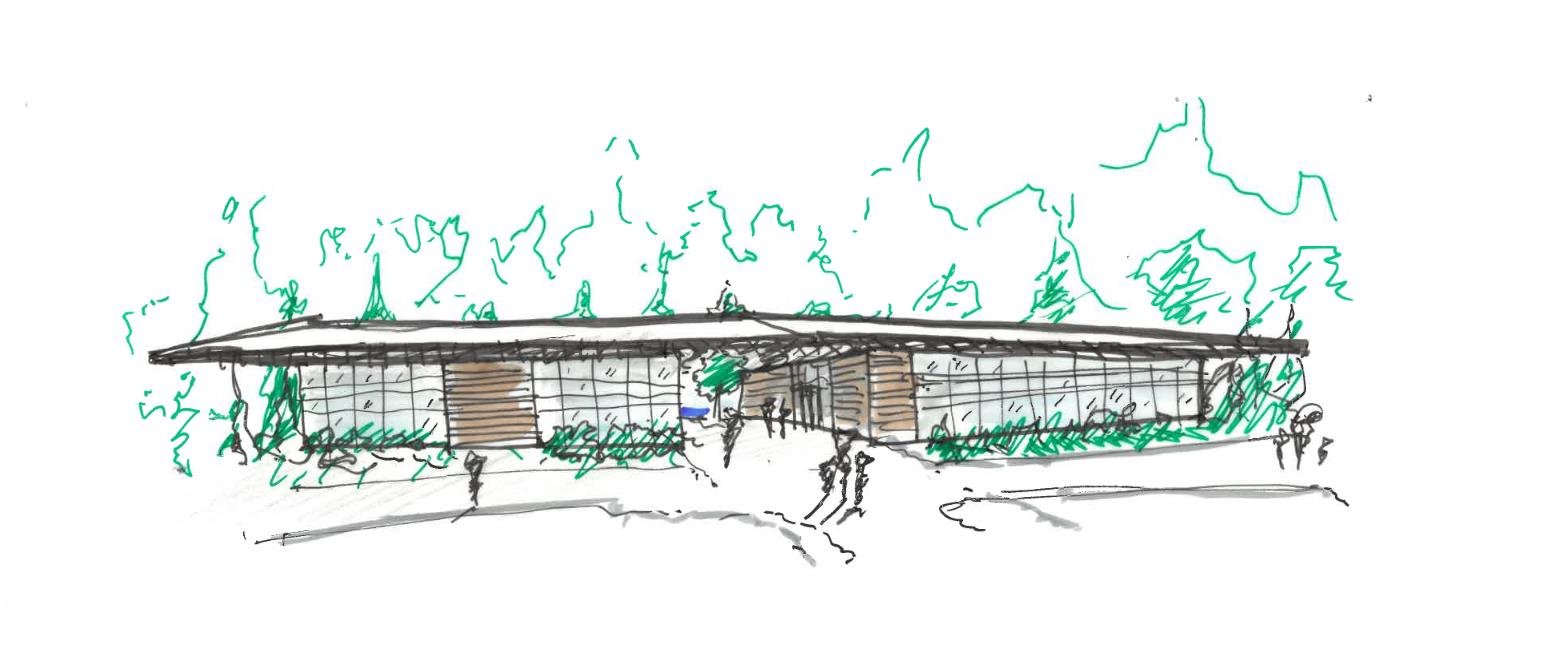
concept sketch A explores two separate structures
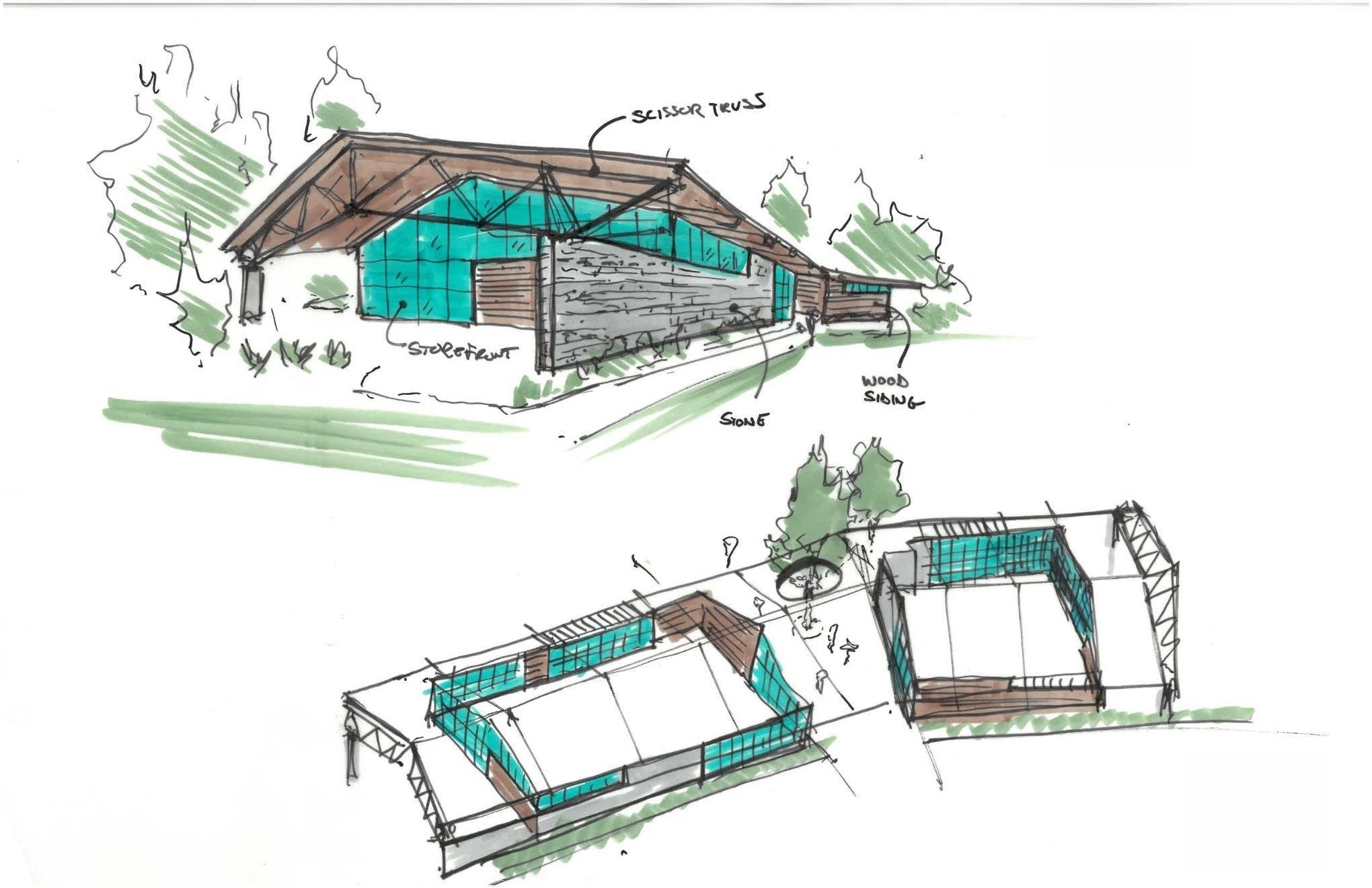
concept sketch B
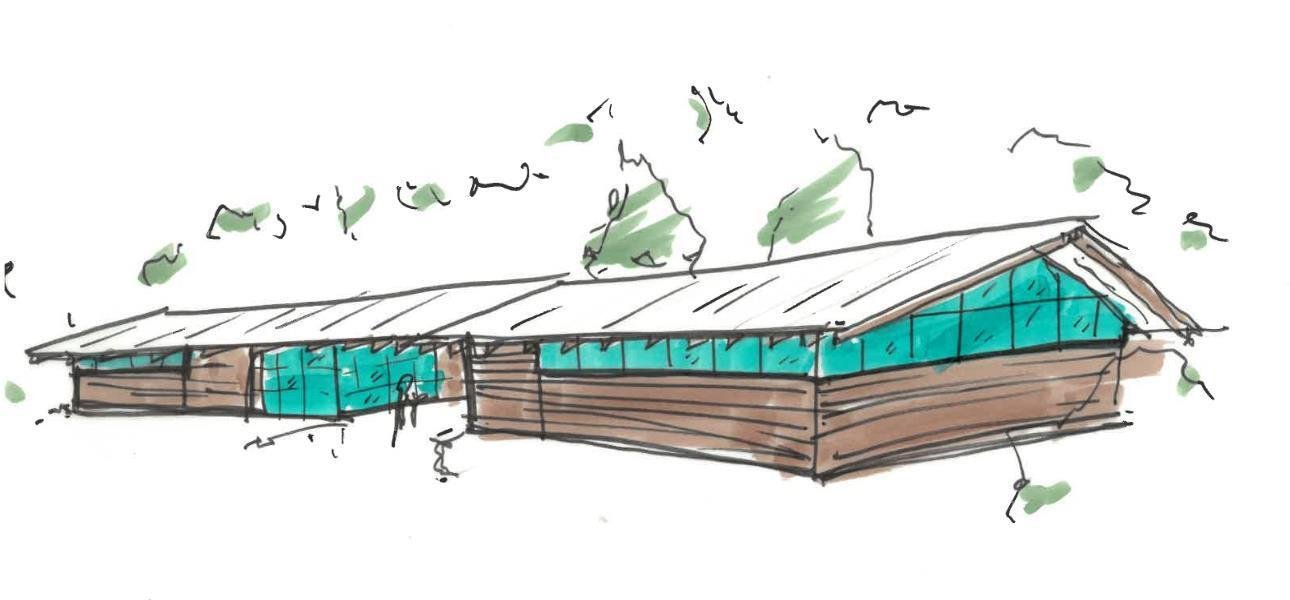
Concept sketch C
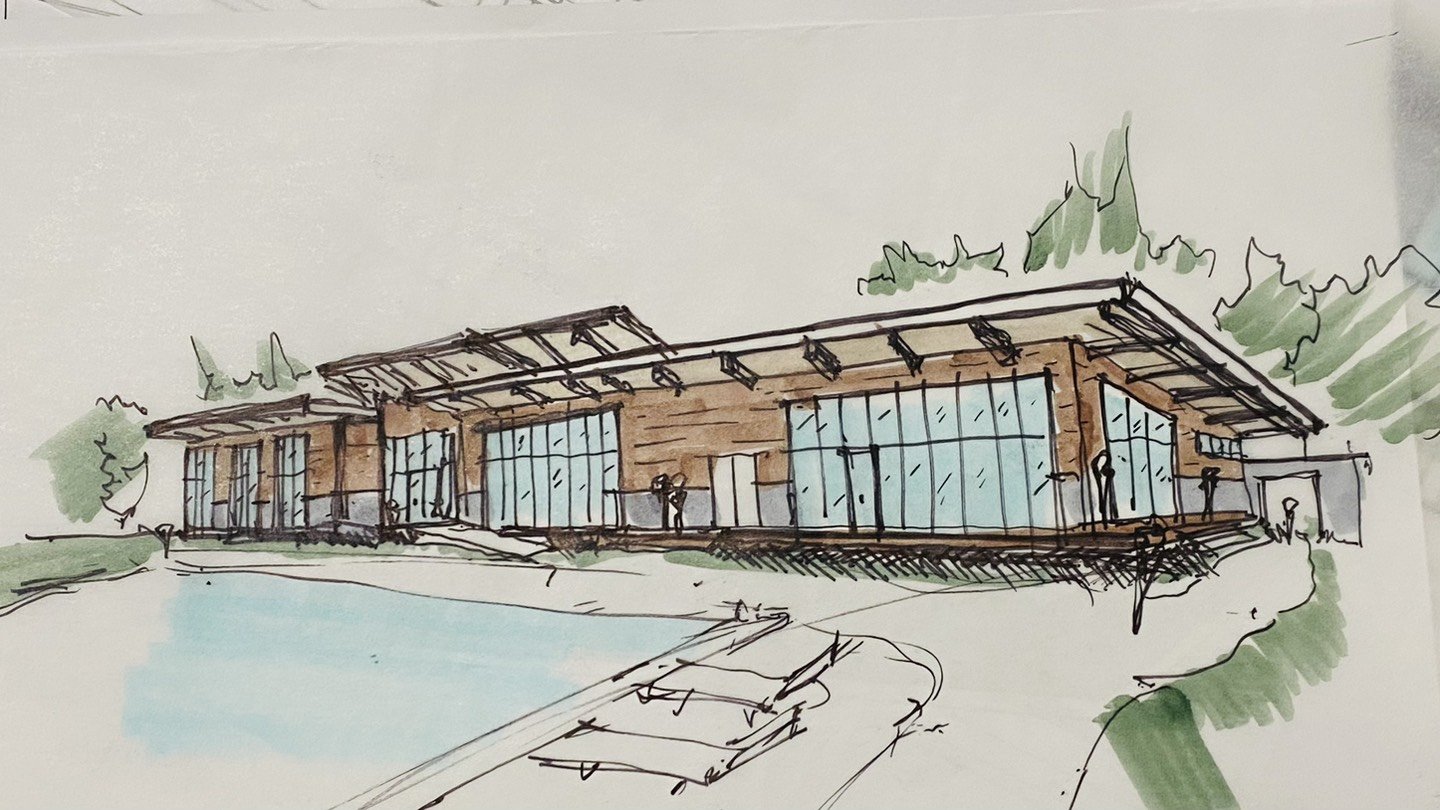
Concept sketch D. Unifies two masses, explores shed roof.